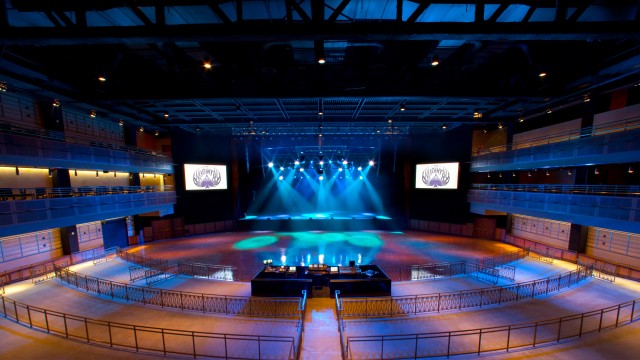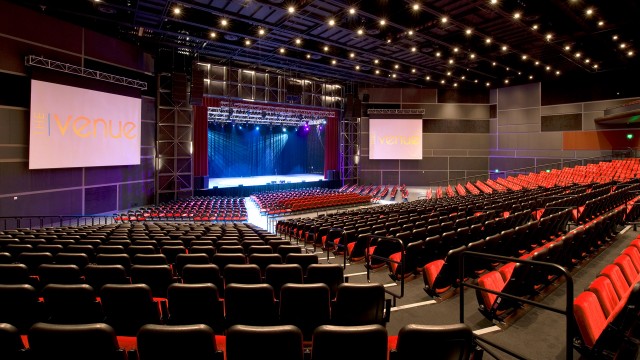
The Joint
Hard Rock Hotel & Casino
Theatre Design • Interior Design • Theatrical Specialized Equipment
Voted "Best New Major Concert Venue" at the 2010 Pollstar Awards.
Inheriting its name from the legendary original Hard Rock Las Vegas venue, The Joint is part of the USD 750 M development that broke ground in 2007.
The expansion includes the addition of 860 guest rooms, 60,000 sq. ft of meeting space, 30,000 sq. ft of casino floor and a brand new theatre called The Joint.
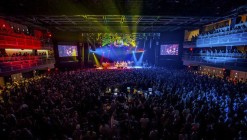
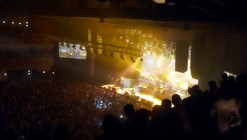
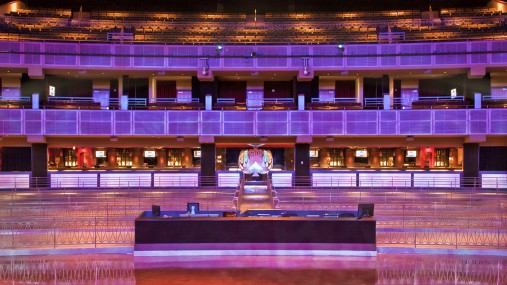
The bar at the back of the theater.
Layout
- Twice the size of the original theatre.
- The Joint carries on the up-close and authentic feel of the old one with the furthest seat in the house only 155 feet from the stage.
Versatile
- The trendsetting new concert hall has the ability to accommodate large-scale production events as well as intimate concerts.
- The motorized seating storage located under the scene allows a complete room transformation in a few hours.
Balcony
- A 700-seat balcony designed to provide guests with perfect sightlines and a 5,000 sq. ft area dedicated to 7 luxurious VIP suites.
Sound
- A state-of-the-art sound system consisting of D & B Audiotechnik amplification material and two Digidesign Venue Profile 96 channels mixing boards guarantee an amazing rock experience.
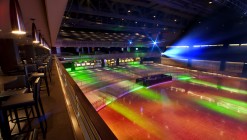
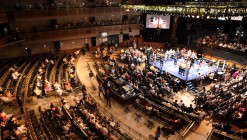
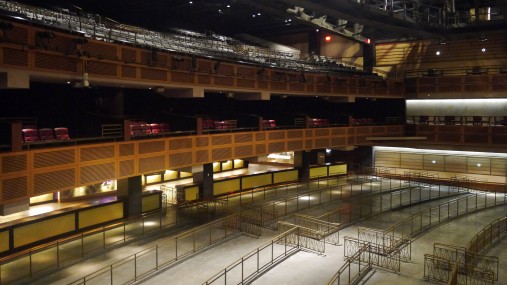
The venue once the seats on the floor have been tidied up.
