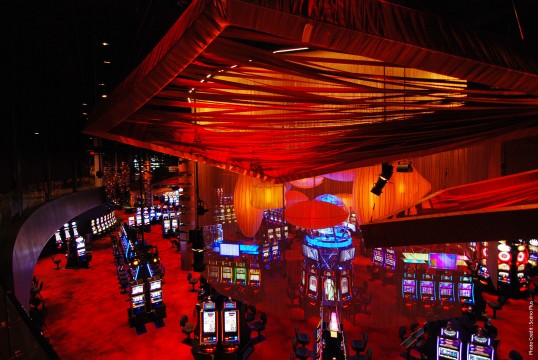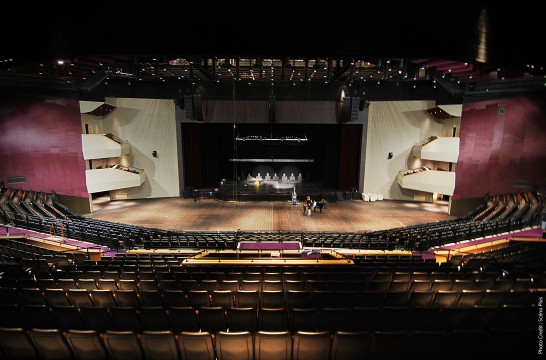
The Revelry
Revel Resort and Casino
Revelry, a 130,000 sq. ft. gaming space, reinvents the traditional casino world environment. The architecture, the interior design as well as the technical infrastructures have been designed to create a theatrical experience.
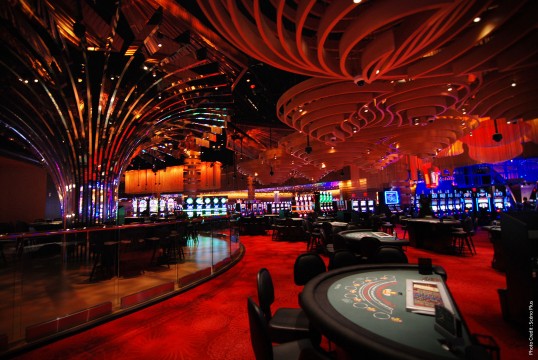
Versatile
- Using suspended interior design elements and theatrical lighting are positioned into the space to immerse patrons in different environments.
Mezzanine
- A theatrical public catwalk incorporated into the casino concept.
- Patrons become part of the backstage experience as they can peek through the ceiling and lookout for the next exciting event to happen on the floor.
Ambiance
- The gaming floor evolves during the day.
- As the sun rises up, guests will enjoy a privileged view of the Atlantic Ocean and appreciate this open space with an abundance of natural light.
- At night, the theatrical lighting systems and the numerous suspended set elements will light up and change the casino ambiance into a nightlife environment.
Multimedia
- Multiple AV entry points and modular design to adapt/modify add-on features and theme elements.
- Fully centralized control system to program activities and broadcast media throughout the casino and all the entertainment areas.
- Centralized light and sound control with timeline and direct programmability.
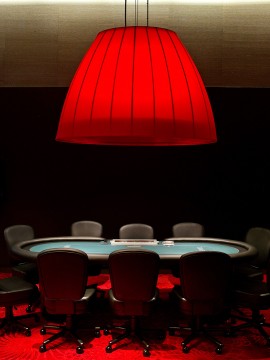
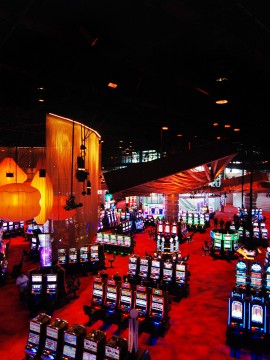
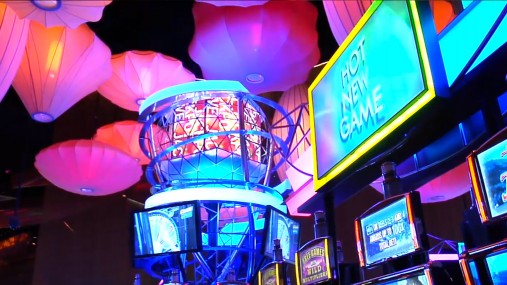
Revelry: A Game-Changer
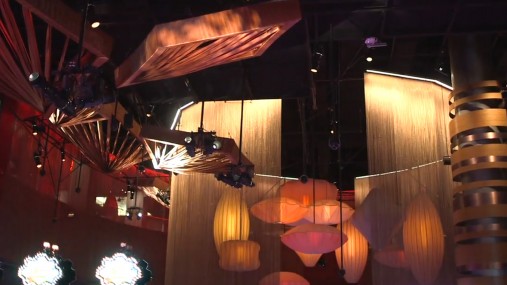
Scéno Plus Shines at Revel Resort and Casino
