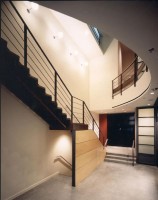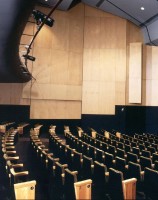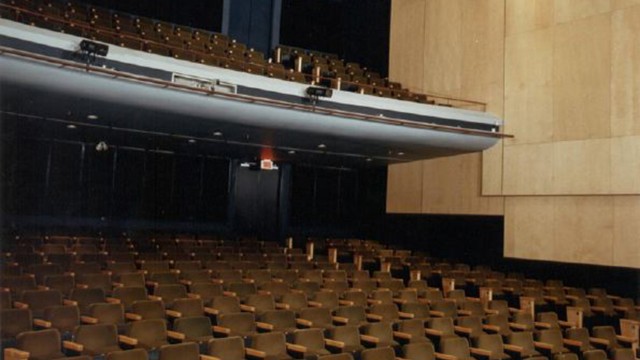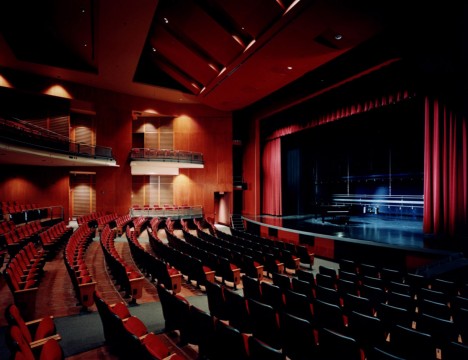
Théâtre du Rideau Vert
The project was the full renovation of a 40 years old practice theater. The challenge was to design a new theatre on a very narrow lot in the heart of town, with a tight construction deadline of just five months.
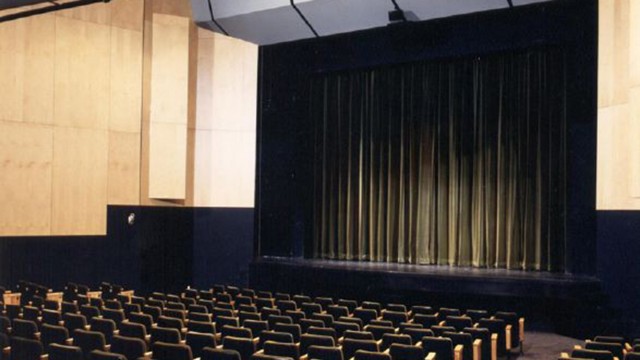
Building
- Nearly the whole building was replaced by a more modern functional design that has won rave reviews.
Site
- The exiguity of the terrain and the impossibility to increase the ground area require lots of cleverness to develop a functional and modern design.
Height
- The need to maintain the existing height of the building was a crucial factor in the development of a high-performance design.
- Two walls were preserved and reinforced during construction.
- The obtuse angle at the intersection of the two walls is located in the fly tower, an unconventional shape that required special treatment.
Chair
- In order to upgrade the room capacity while respecting the norms of evacuation, a new design for chairs is especially developed for the project.
- The seating and the back are both retractable, giving room for the required space within rows.
