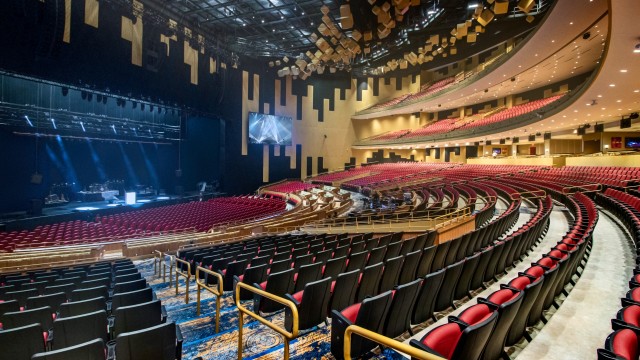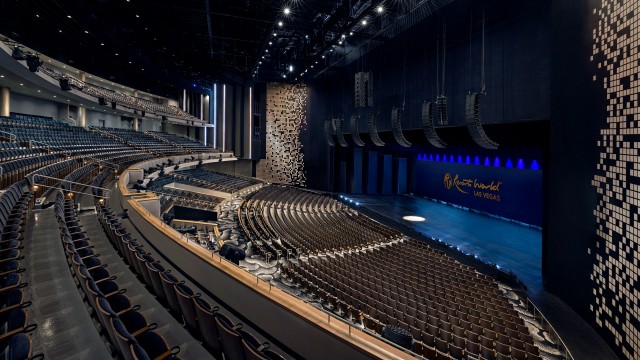
Hard Rock Live Hollywood
Seminole Hard Rock Hollywood
Theatre Design • Interior Design • Theatrical Specialized Equipment
As part of the Hollywood resort expansion project, Hard Rock decided to upgrade its entertainment offer by replacing its existing entertainment venue with a brand-new theatre that could welcome 1,000 people more. Scéno Plus has been mandated to entirely design the new venue and has developed a thoroughly modern architectural and scenographic concept, that integrates top-of-the-line stage technologies.
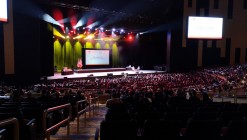
The room converted for a conference.
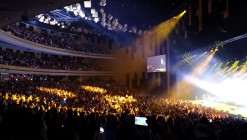
The crowded venue at Hard Rock Live Hollywood during a show.
The new 225,000 square foot venue can welcome 6,600 patrons in standard configuration and up to 7,034 in General Admission set up. With its 85 feet clear height above stage, the Hollywood Hard Rock Live can host a wide array of events ranging from rock concert to musical productions and mixed martial arts performances. In order to meet the specific needs of each type of event, the auditorium is equipped with the most efficient stage technologies.
Despite its huge dimensions, the notion of intimacy and proximity between the audience and the artists on stage is at the heart of the concept developed by Scéno Plus designers.
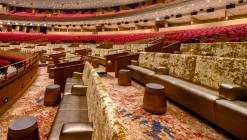
VIP banquettes located in the heart of the audience.
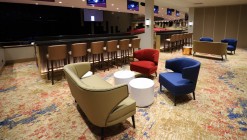
VIP suites convertible into larger suites.
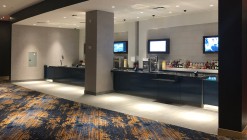
The lobby bar.
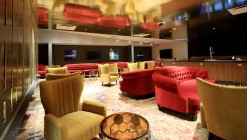
The VIP salon with its golden ceiling.
Highlights
Dimensions
- The venue, attached to the existing casino, totalizes 225,000 square feet and is 100 feet high.
Capacity
- The new theatre has a 6,556 total capacity in Full Seated configuration and 7,034 in General Admission including the VIP sections.
- Balconies capacities : 1,634 seats at first balcony and 1,622 seats at second balcony.
Stage
- The 7,958 square foot stage has a 97'x 40' stage opening, one of the largest in the USA.
- Two stage lifts allow to augment the low orchestra flat floor ares for sports and touring requirements. Lift 1:100,000 lbs static load capacity/ 60,000 lbs lifting load capacity. Lift 2: 410,000 lbs static load capacity /60,250 lbs lifting load capacity.
Features
- The venue is equipped with all technologies needed to host major musicals, including motorized scenic rigging facilities and a curtain system that allows part of the balconies to be hidden, reducing the capacity to 2,500 seats.
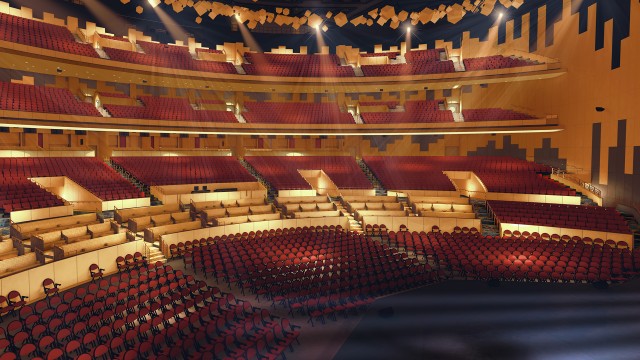
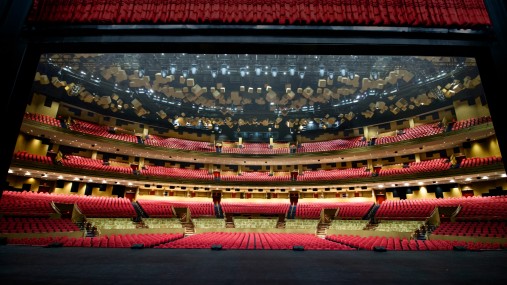
Acoustic cubes hanged from the ceiling combined with a high-performance audio system design, create an exceptional sound environment.
