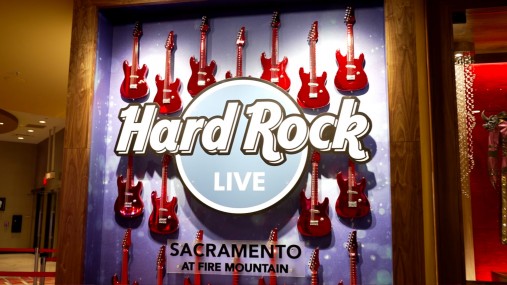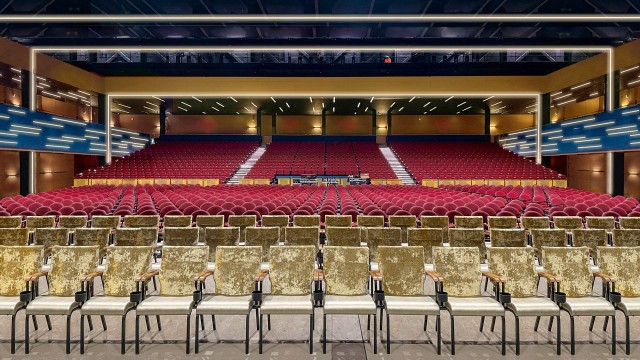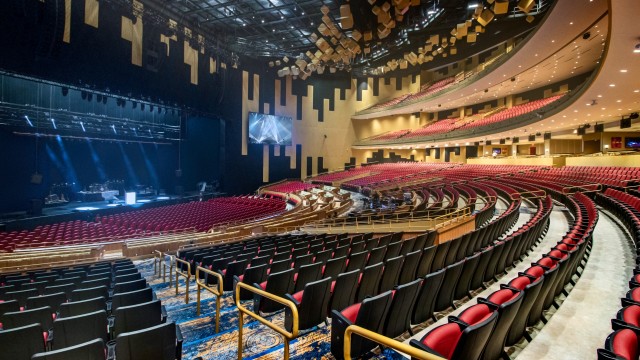
Hard Rock Live Sacramento
Hard Rock Hotel & Casino Sacramento at Fire Mountain
Theatre Design • Interior Design • Theatrical Specialized Equipment
In August 2020, Scéno Plus was appointed by Hard Rock International to design the new Hard Rock Live Sacramento, a 2,500-seat transformable venue. The compact and intimate venue features a spacious flat floor complemented by a level of gallery floors dedicated to VIP guests, complete with dropped down balcony areas near the stage. Luminous arches and horizontal lines of light add dynamism to the space and give it a distinctive signature.
No compromises were made on the quality of sound, sightlines and show amenities when it came to complementing this Hard Rock Live's distinct rock 'n' roll and touring venue vibe. Moreover, there is not a single bad seat in the house and the acoustical qualities of the room paired with a cutting-edge L-Acoustics sound system provide unparalleled listening conditions.
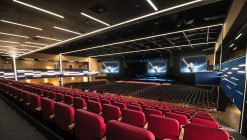
The venue with its luminous arches.
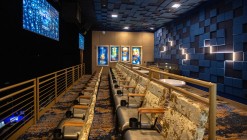
The VIP suite. Photo credit: Chris Tuite
Highlights
Layout
- The venue totalizes 70,000 sq. ft.
- Stage area is 130' x 51', for a surface of 6,630 sq. ft. with a clear height of 45’.
- Backstage VIP salon (The Porch).
- Rigging capacity over the flat floor.
Capacity
- The Theatre has a 2,500-seat capacity and a maximum 3,500 capacity capability in general admission.
- Nearly 1,000 seats on a top-of-the-line retractable seating system.
Transformability
- Several configurations possible for various types of events (concerts, galas, sporting events, etc.).
- Telescopic seating system.
- Adjustable and moveable stage.
- Adjustable proscenium opening.
Equipment
- Thorough kit of theatrical specialized equipment.
- Video walls on both sides and behind the stage.
- Cutting-edge L-Acoustics sound system.
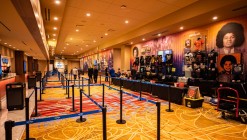
Vendors set up in the lobby ahead of a Maroon 5 show.
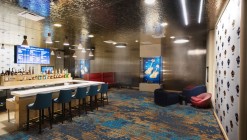
The VIP Lounge "The Porch". Photo credit: Chris Tuite
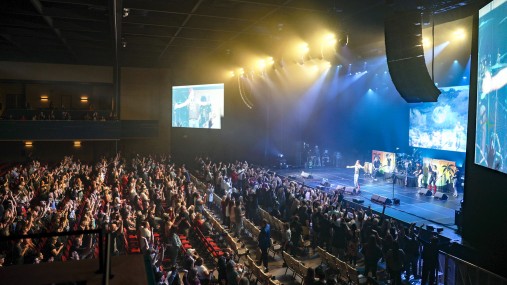
The venue during Bret Michaels stage performance. Photo credit: Chris Tuite
