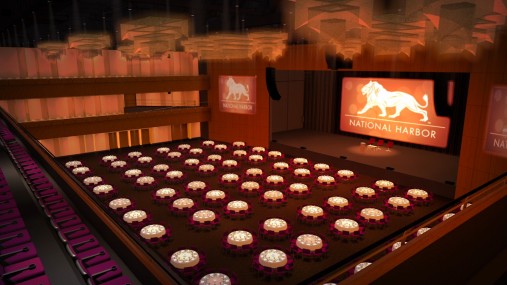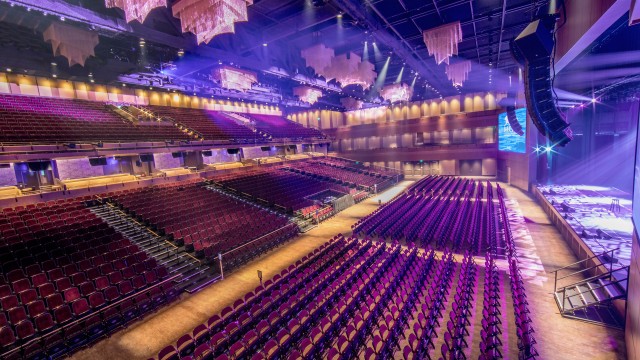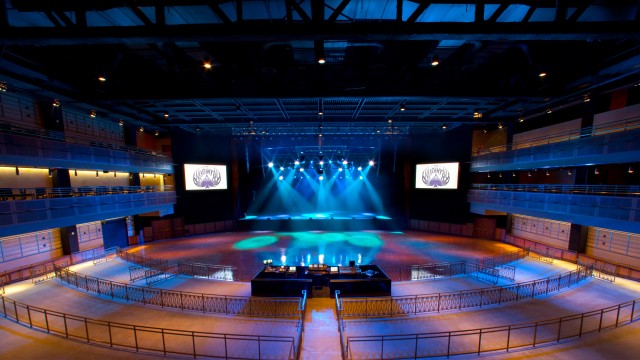
The Theater at MGM National Harbor
MGM National Harbor Resort
Theatre Design • Interior Design • Theatrical Specialized Equipment
Located on the majestic Potomac river waterfront, The Theater at MGM National Harbor is meant to become an entertainment hub for the Washington DC and Maryland area. MGM entrusted Scéno Plus to create a multifonctional venue that could easily host touring artists, sporting events, banquets and conferences.
Early in the conceptualization, our design team was focused toward achieving a unique balance between fashion, elegance and a welcoming sensation.
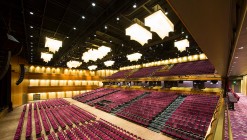
The chandeliers overhanging the 3,000 seats.
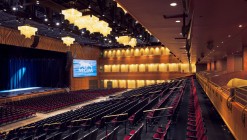
The venue seen from the VIP section.
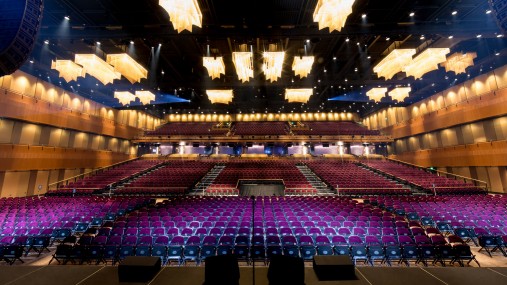
The performance hall of the MGM National Harbor seen from the stage.
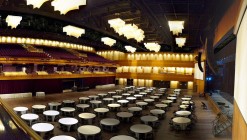
The banquet setup with tables and chairs.
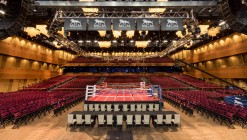
The boxing setup.
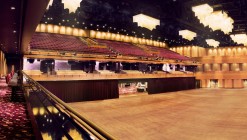
The huge flat floor of the showroom once the telescopic seats are retracted.

The lobby.
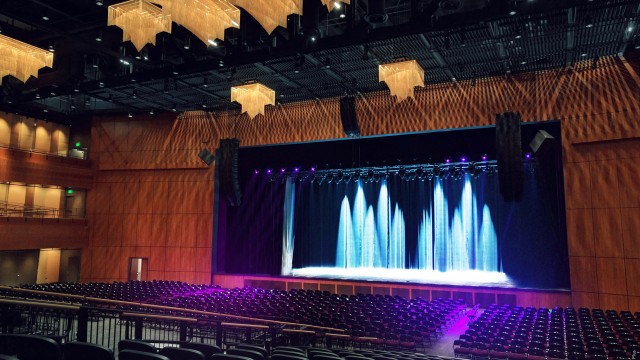
The sage of the MGM National Habor.
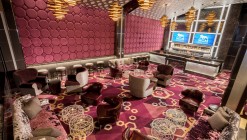
The VIP lounge.
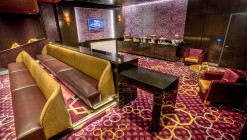
A VIP suite.
