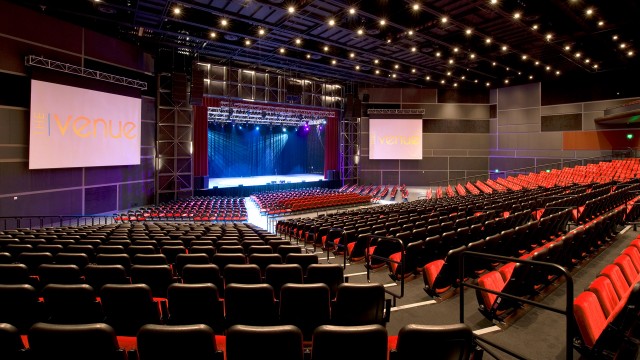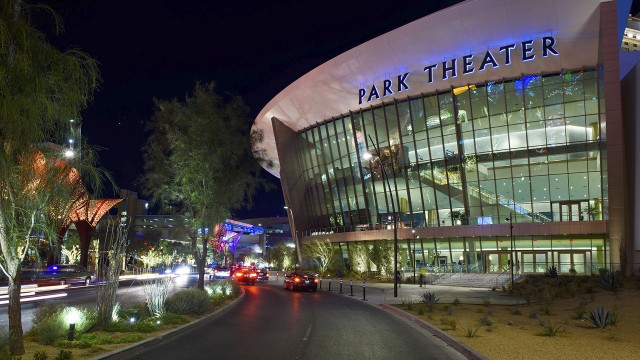
The Venue
Horseshoe Casino
Theatre Design • Interior Design • Theatrical Specialized Equipment
With the vision to create the largest entertainment destination of Chicagoland, Caesars Entertainment (formerly Harrah’s Entertainment) undertook a USD 500 M expansion of its Horseshoe Casino, a 350,000 square foot floating vessel located on the shores of Lake Michigan.
Scéno Plus was entrusted with the design of a 2,500-seat state-of-the-art entertainment centre located on the upper floor of the new casino.
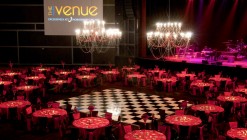
A banquet setup with a dance floor.
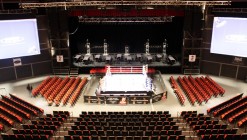
A boxing arena setup.
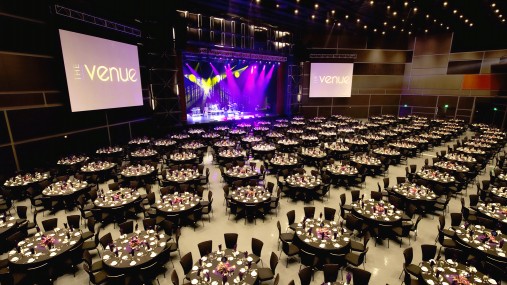
The Venue offers a great possibility of configurations. Photo credit: Kevin Beswick
Highlights
Multipurpose
- Equipped with high comfort telescopic seating.
- The facility can undergo complete room transformation in two hours to host a wide range of events, from fully seated theatrical to sporting events.
- The Venue’s general admission floor can fit up to 2,400 people, for a total room capacity of more than 3,300.
- The facility can also welcome up to 150 tables and 1,500 seats, all easily storable in-house.
Audiovisual equipment
- Three giant screens that combine lighting with multi-layered HD video projections to create a wide range of interactive special effects.
- Acoustics are supported by a highly efficient and versatile audio system.
Transition areas
- The Venue offers a 730 seats mezzanine.
- A three-level lobby, featuring walls composed of LED pixels and immersive lighting.
VIP
- Additionally, a 3,500-square-foot area hosts six VIP suites, with three rows of seats and a full-service salon featuring couches and plasma televisions offering guests a uniquely intimate and comfortable entertainment experience.
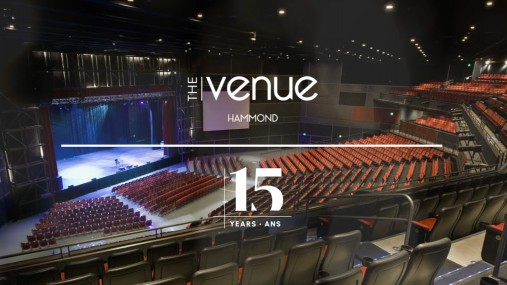
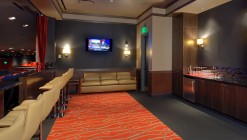
The VIP suite. Photo credit: Kevin Beswick
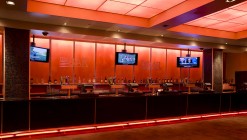
The lobby bar. Photo credit: Kevin Beswick
