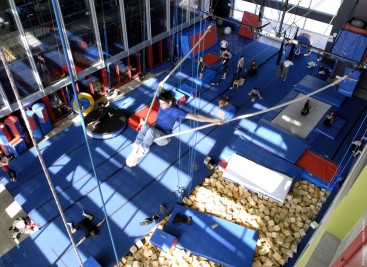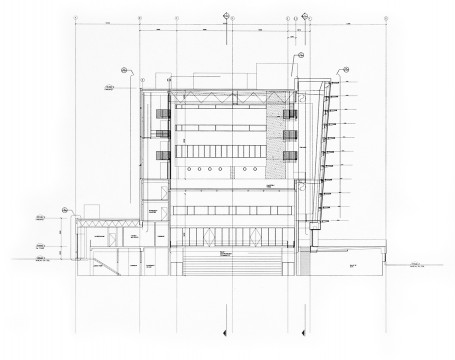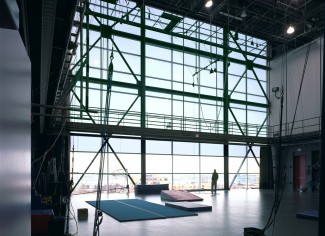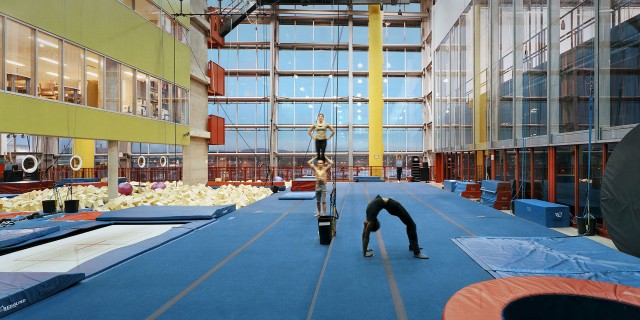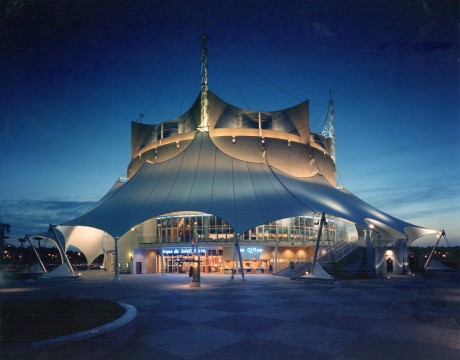
National Circus School
When the National Circus School began to develop its new training facility in Montreal’s Cité des arts du cirque, the call went out to Scéno Plus to provide assistance in planning the multipurpose complex.
The space had many criteria to meet, including room for offices, a cafeteria, workout and physiotherapy rooms, workshops, dance and theater studios, and performance space.
The challenge here was to create an evolving space that would meet the institution’s current and future needs, including space for circus-related businesses and rooms to be used for research, developing original creations and putting on productions.
