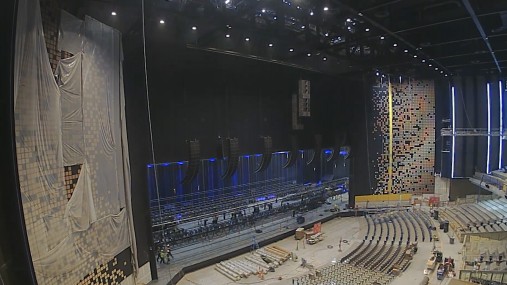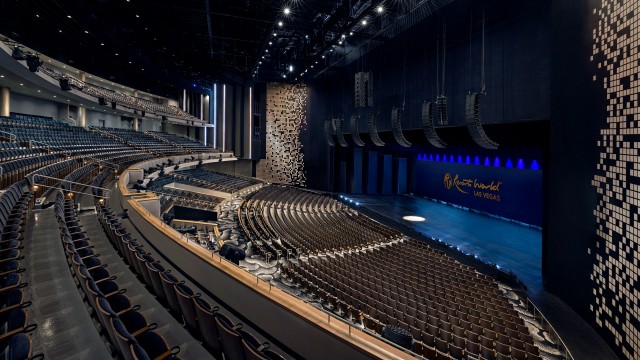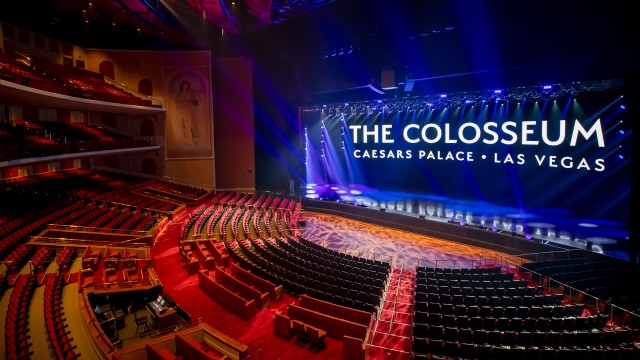
Resorts World Theatre
Resorts World Las Vegas
Theatre Design • Interior Design • Theatrical Specialized Equipment
Scéno Plus has been mandated in 2006 for the conception of a venue to be integrated in a project initially powered as the “Echelon Resort”, suddenly interrupted by the 2008 financial crisis. Acquired by Genting Group in 2013, the nearly 88 acres location of the north end’s Strip has seen re-emerge an impressive $4,3 billion property under the owner’s time-honoured brand, Resorts World. Opened in 2021 as the first integrated resort to be built on Las Vegas’ most renowned avenue in more than a decade, Resorts World comes up as a significant game changer.
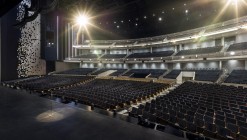
The champage color mosaic adorning the sides of the room.
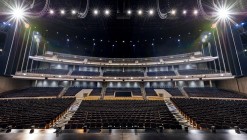
The 5000 seats of the Resorts World hall.
Highlights
Dimensions
- The venue totalizes 243,000 square feet.
Capacity
- The Theatre has a 5,000 capacity-capability.
Stage
- The Resorts World Theatre possesses one of the largest and tallest stage on the Strip with more than 13,550 SF and 95’ of height below gridiron.
- Three stage performance lifts can carry large scenic asset with an 86,400 lbs sustained total load capacity.
Features
- Second to none sound system where immersive L-ISA technology is powered through an array of 200 speakers.
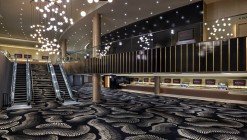
The main lobby.
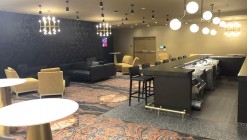
The VIP Lounge.
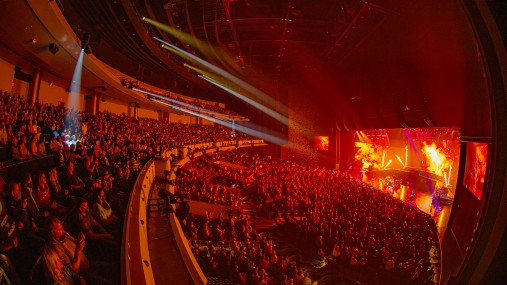
The venue during Carrie Underwood stage performance. Photo credit: Ralph Larmann
